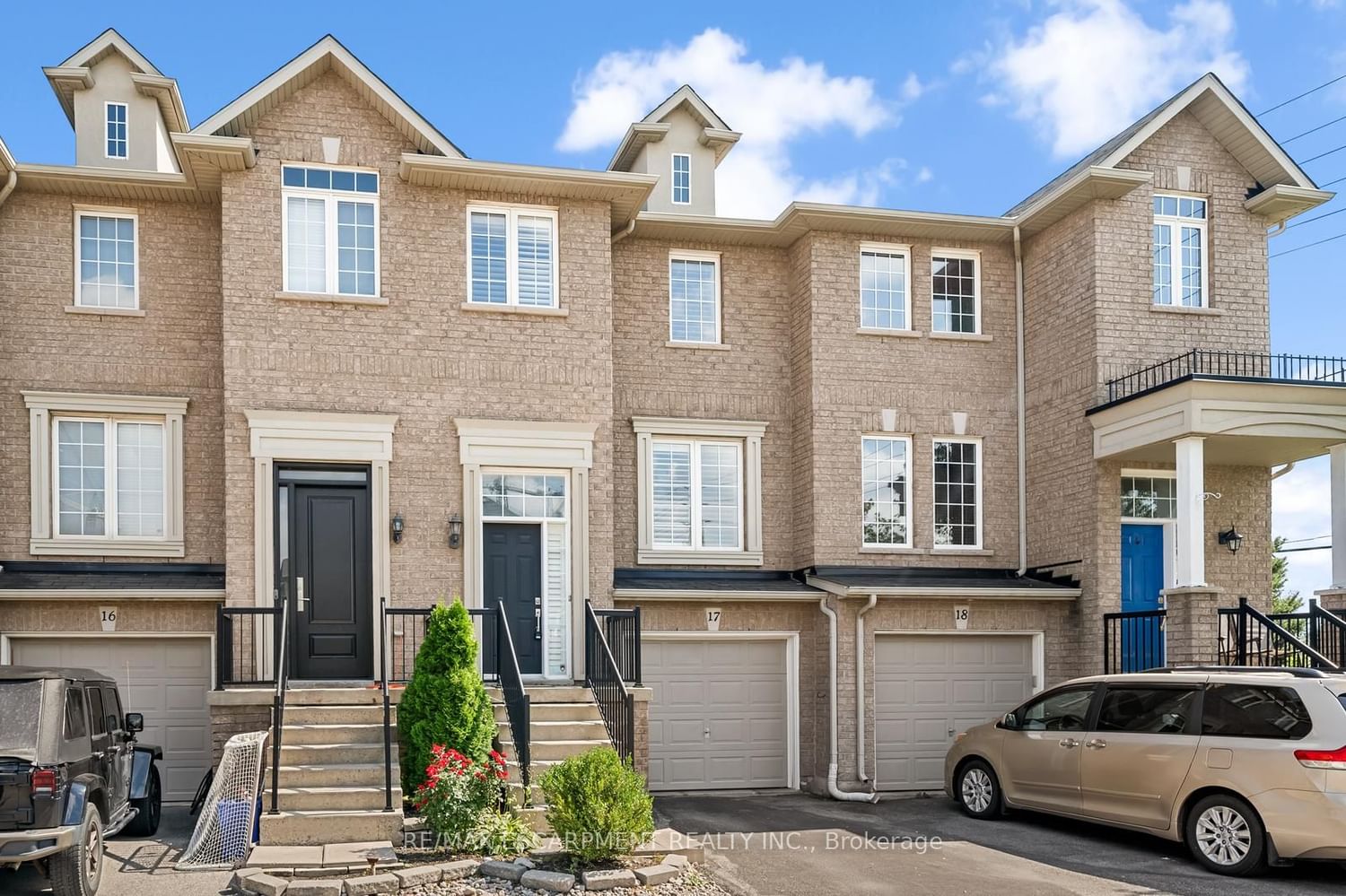$3,500 / Month
$*,*** / Month
2-Bed
4-Bath
1500-2000 Sq. ft
Listed on 9/7/23
Listed by RE/MAX ESCARPMENT REALTY INC.
This townhome in Westmount has two walkouts, two bedrooms, two full bathrooms, two 2-piece bathrooms and an inside entry to the attached single garage. Living/dining room has hardwoods, a wide-plank wood feature wall and a linear electric fireplace prewired for a flat panel TV. The kitchen has white cabinetry, large pot drawers, quartz counters, tile backsplash, and KitchenAid stainless steel appliances. The breakfast/dining room offers built-in cabinetry, a high-back upholstered built-in bench seat and glass doors to the balcony. There is also a 2-piece bathroom on this floor. Upstairs there are two extra-large bedrooms and two 4-piece bathrooms. Your primary retreat offers a walk-in closet and a 4-piece ensuite bathroom. The second bedroom area is large, with a double closet and an office area. Down the hall is a 4-piece bathroom. The family room is ideal for entertaining. Walk out to the maintenance-free yard with a deck. On this level is a 2-piece bathroom and laundry room.
W6798260
Att/Row/Twnhouse, 3-Storey
1500-2000
9
2
4
1
Attached
2
16-30
Central Air
Finished, Full
Y
Brick
N
Forced Air
Y
78.81x19.23 (Feet)
Y
